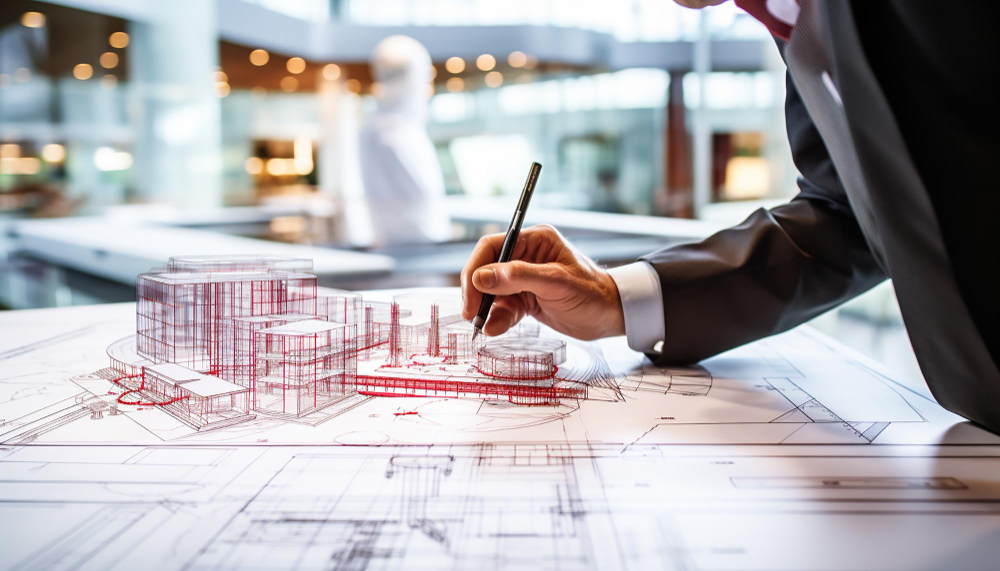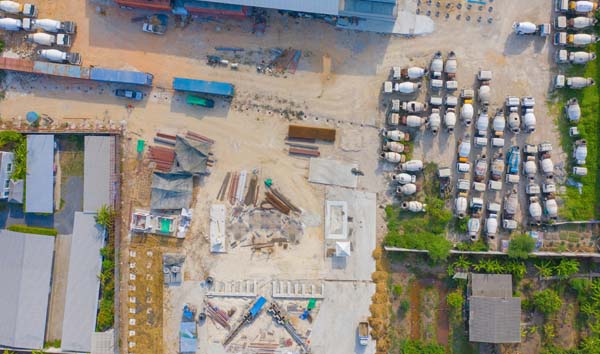COMMON FALLACIES IN PLANNING & DESIGN OF SMALL AND MEDIUM SIZE HOSPITALS
Home » COMMON FALLACIES IN PLANNING & DESIGN OF SMALL AND MEDIUM SIZE HOSPITALS
Resources
Hospital planning and design has evolved from being bed focussed to a complex process that need to support offered services, technology, aesthetics, safety of the occupants (staff, patients & visitors) and efficiency. In short hospitals today are a micro version of smart city. It has almost all elements that planning a city needs plus more. Most large hospital projects are
professionally designed and executed, specialists with respective domain expertise get hired and proven principles of planning and project management are used. However, when it comes to small format hospitals, typically single speciality or of capacity less than 100 beds, the experience is quite different. The following are some most noticeable fallacies that are practiced that result in time and budget overruns resulting stealth operational costs.
Building a hospital is for current needs and a One-time cost
Hospitals are dynamic facilities and need to constantly keep evolving to keep pace with the emerging demand and disease profile. While it is good practice to plan with prevalence of disease conditions in mind, it is necessary to study the incidence of diseases and demographic shifts. This will aid in providing insights for incorporating flexibility and scalability in the design. One has to consider the lifecycle cost of the facility as building the facility will cost approximately 20-25% of the total lifecycle cost of the building. i.e. 75-80% of the costs are incurred in operating and maintaining the facility.
Space allocation for clinical services is adequate, support services can somehow be accommodated.
This cannot be further than reality. Without adequate support spaces in appropriate locations, clinical work cannot be accomplished effectively. Especially spaces that do not directly yield revenue is perceived as costs that need to be minimised. However, significant space is required for support areas such as storage, trolley parking, staff work areas, CSSD, Maintenance, Stores etc. Approximately 35-40% space is required for support services and these need to be part of the design not nooks and corners that are left over.
We will build first then think about Operations
Small hospital projects are approached in this fashion; we will build first then think about operations. However, the planning & design team must understand function well to delivery an effective and efficient design. How patients are to be served, how internal logistics are to be organised, how many staff occupants are expected to be using the facilities, how work flow happens all have a bearing on design. More so, if technology is to be leveraged properly. One needs to have a robust operational strategy before the planning phase of the hospital. That is there should be adequate pre-planning thought process and consultations on the operational strategy before commencing the planning process.


Technology & Medical Equipment Planning
Today, technology is the spine of the hospital that controls all processes. Current and future technology needs should be addressed ahead during the planning process itself. The network structure that is installed, access and connectivity of devices, equipment and infrastructure, safety, security, communications etc. all depend on technology. MEP and ELV system designers information on technological choices to design the spine effectively.
Medical equipment is becoming more and more integrated with technology, remote accessibility of devices for performance monitoring and planning maintenance is the norm. Several Equipment are architecturally significant and several others require specific ingress requirements during installation. This information is vital for designers to minimise changes and modifications during execution of the project.
Pseudo-Patient Centricity
Everyone talks about “patient centric” in every aspect of healthcare delivery but the reality is that the patient is the last beneficiary both in service and costs. Most hospitals are designed around convenience of management and staff and seldom convenience of the patient. Be it operational processes like registration, billing and point of service. Patients need to move from location to location to avail services both in Outpatient settings and Inpatient settings. Can the service be provided without the patient
having to move from one place? This thought and effort to address this is true Patient – Centric. How can we delivery maximum value to the patient? Can we have patient cabins instead of clinics where guest relations visit the patients to register them, followed by doctors visiting to diagnose and prescribe, the phlebotomist visiting to collect samples, pharmacist delivering prescription. The patient may be required to move only when it is physically not possible for a service to be brought to his/her side such as MRI Scan or Surgery. For complex cases multiple specialists can consult the patient together and arrive at a unified prescription during a single consultation supported by para clinical staff such as clinical pharmacist and dietician. To implement such a patient centric operation, the facility must be planned and designed that supports such an operational model.
Mohammed Younus Farooqui, Healthcare Manager and strategist, with over 30 years of international experience working with hospital and equipment planning, design, commissioning, management and leadership teams to develop and build healthcare delivery systems. Works with hospital, health screening canters, rehabilitation canters and private sector companies to address the challenges facing the organizations in facilities and organization systems. Manages the myriad relationships between the clinical, technical, organizational and business aspects of healthcare delivery. Provides clients with innovative solutions, policies and organizational development to retain their competitive edge.
