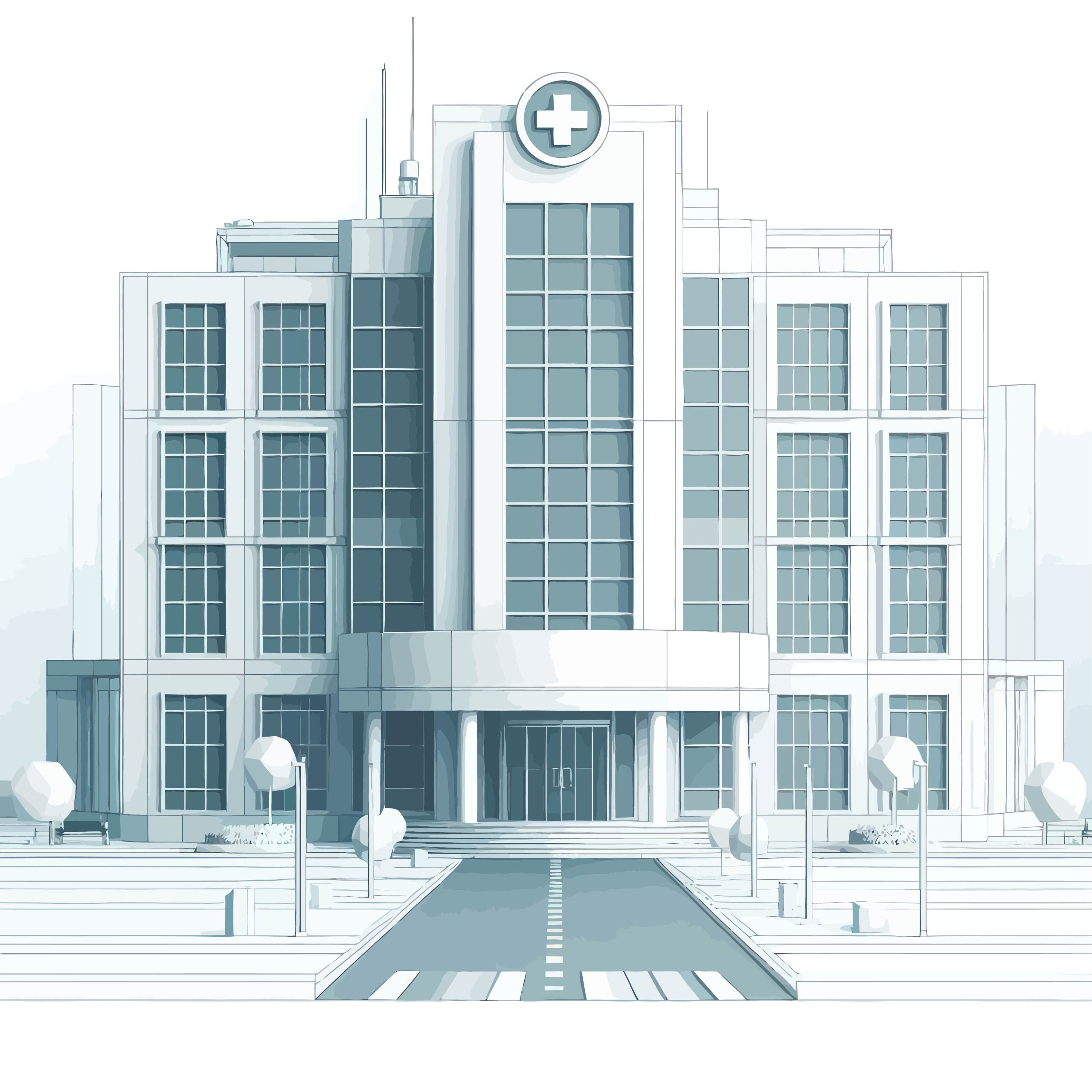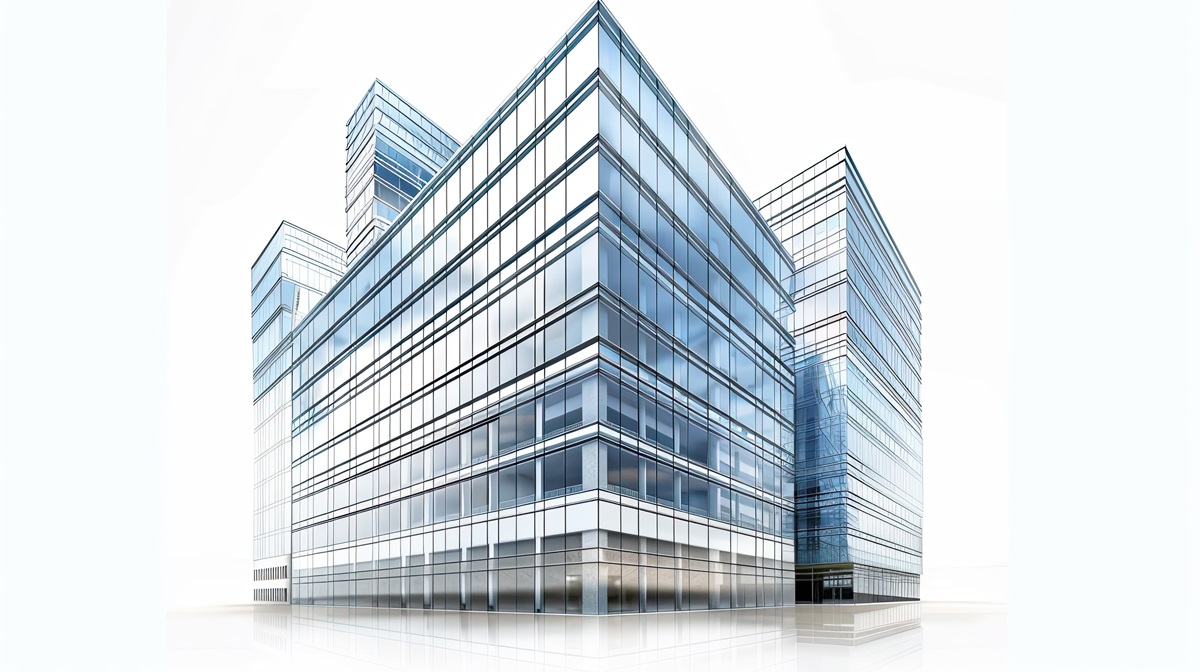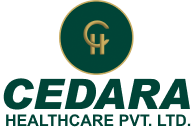STATUTARY COMPLIANCES FOR HEALTHCARE FACILITIES
Home » STATUTARY COMPLIANCES FOR HEALTHCARE FACILITIES
TAXONOMY OF HEALTHCARE FACILITIES
Non-individual
- Agencies
- Ambulatory Health Care Facilities
- Hospital Units
- Hospitals
- Laboratories
- Managed Care Organizations
- Nursing & Custodial Care Facilities
- Other Service Providers
- Residential Treatment Facilities
- Respite Care Facility
- Suppliers
- Transportation Services
Individual or Groups (of Individuals)
- Group
- Allopathic & Osteopathic Physicians
- Behavioral Health & Social Service Providers
- Chiropractic Providers
- Dental Providers
- Dietary & Nutritional Service Providers
- Emergency Medical Service Providers
- Eye and Vision Services Providers
- Nursing Service Providers
- Nursing Service Related Providers
- Other Service Providers
- Pharmacy Service Providers
- Physician Assistants & Advanced Practice Nursing Providers
- Podiatric Medicine & Surgery Service Providers
- Respiratory, Developmental, Rehabilitative and Restorative Service Providers
- Speech, Language and Hearing Service Providers
- Student, Health Care
- Technologists, Technicians & Other Technical Service Providers
NOMENCLATURE OF LICENSES & PERMITS
A LICENSE is a legally binding contract that allows someone or something to do, own, perform an action or use a service, as long as they agree to the provided terms and conditions. Examples, driving license, software license, business license…..all these have terms and conditions to them and must be followed for the license to be put to action.
A PERMIT is an official document which gives an individual to carry out an activity. It is also a legal document that a person must have before the onset of an activity. For example a hospital may have MTP permit to carry out MTP .
LICENSE
- Permanent document can be terminated when violations occur
- Not often inspected
- Normally proof violation is required for termination or penal action
PERMIT
- Is issued for a limited period of time and has to be renewed periodically
- Requires regular inspections
- Normally proof of compliance is required for renewal. Records need to be maintained as evidence
RATIONALE OF THE LICENSES & PERMITS
MAIN OBJECTIVE IS TO MITIGATE STRUCTURAL & NON STRUCTURAL RISKS, HAVE ADEQUATE PREPAREDNESS FOR UNFORSEEN HIGH RISK SITUATIONS SUCH AS FIRE, FLOODING, EARTHQUAKE, ETC.

- Hospital buildings are public spaces
- Residents are vulnerable and can’t move to safety by themselves in case of emergencies
- Potential for panic reactions in emergencie
- Hospitals use several inflammable materials
- High use of Electricity
- Mostly closed spaces for climate and infection control
- Hospitals are the 5th most polluting industry
- Hospitals exist among populated areas, not remote

VISIONING-PLANNING STAGE
SITE RELATED
- Land Classification
- Environment Clearances [for land parcels <20k sqm – not required]
- Approach Road – Min. 40ft. Desirable to have 2 adjoining roads to the site
[this is not a legal requirement but a practical requirement]
Certificate of Need [Not Mandatory]
OWNERSHIP RELATED
- Company Formation [Type of Ownership viz. Ltd, Pvt. Ltd., LLP, Partnership, Proprietor, Society, Trust]
- PAN No.
- GST No
LIFE CYCLE OF A HOSPITAL PROJECT
DESIGN STAGE
Design Compliance with NBC 2016 Group C, Sub Division C1 – Hospital Buildings
SITE RELATED
- Siting Requirements from Local Bylaws [Municipality]
- NBC Chapter 4 – Fire Safety Requirements
- These pertain to setback, building height, access, exit route plans, stairs, ramps, FSI, etc.
- Classification:
- 0-9m height
- 9-15m height
- 15-21m height
- >21m height
- Maximum permissible height is 45m, but patient areas are permitted up to 30m.
- Minimum setback 6m all around the building; for buildings 15-21m in height, setback 7-8m all around the building; thereafter, for every 7m additional height, 1m additional setback is required.
- No installations in setback.
- Cellars to be used only for parking and radiotherapy.
- Percentage of open spaces 10-50% depending on building height, permissible FSI, and location.
- Clearance from Aviation Authority for high-rise buildings.
DESIGN RELATED
- Space Requirements – Clinic Establishment Act 1990; IPHS [Indian Public Health Standards]; HFBS-India
- NBC Sanitary Codes
- NBC Fire Safety Codes
- Staircases must be a minimum of 30m from any point on the floor [22.5m if sprinklers are not installed for fire safety]
- Staircases must not be around vertical transport lifts or dumbwaiters
- Stairs must be a minimum of 2m wide
- Ramps and corridors must be a minimum of 2.4m wide at their narrowest points
- NEC 2023 Requirements for Electrical Installation
- AERB Requirements for Radiation Protection
- EM Compatibility Requirements for MRI & Other Electro-Magnetic Radiating Equipment
- Pollution Control Requirements – STP/ETP [determined by the size of the hospital]
- Biomedical Waste Management
- BIFM Requirements for Interiors & Furniture [Not Mandatory]
- Municipal Building Permit Order
- HT Permit Order from Electricity Board
- Traffic Police Permit if traffic is envisaged to be disrupted during construction or operations.
CONSTRUCTION & COMMISSIONING STAGE
Permit from Roads & Buildings Department, Explosives & Disaster Management Department – Need Based
- Load Test and Certification of Lifts
- CAG Inspection for Electrical Installation Before Power Supply Connection
- Pollution Control Certificate for Generators
- Permit from Pollution Control Department
- Municipality
- Trade License
- Sign Board Permit
- Waste Disposal Permit
- Fire NOC from Department of Fire & Disaster Management [for buildings under 15m, municipal department fire NOC is adequate]
- Occupancy Certificate [Building Fitness Certificate]
- Department of Health Allopathic Licence
- Drug Licence from Drug Control Authority for Pharmacy
- Narcotic Licence from Drug Control Authority
- Permit to Store Alcohol and Spirits from Excise Department
- Biomedical Waste Management & Pollution Control Permit for Operations
- Registrations with Professional Tax, Provident Fund & ESI Authorities
- FSSAI Licence for Food Storage, Food Supplements & Kitchen
- Blood Bank License if Applicable


CONSTRUCTION & COMMISSIONING STAGE
Registration under MTP Act from Local Health Authority
- PC-PNDT for Ultrasound
- AERB for Respective Radiology Equipment
- AERB License for Operations
- Department of Weights and Measures
- Building Lease Deed Registration if Rented Premises
- Udyog Aadhaar MSME Registration [if applicable]
- Registration with Nursing Home Association
- Permit to Store Cylinder, Pressurised Containers from Controller for Explosives
- Ambulance Registration for Operations and Livery
- MCI/NCI/AICTE Registration for Clinical Personnel
- Registration with Local Police Station for MLC
